Home Buying
The property comes with three bedrooms, 1.5 baths, and rooms that could inspire your next remodel.
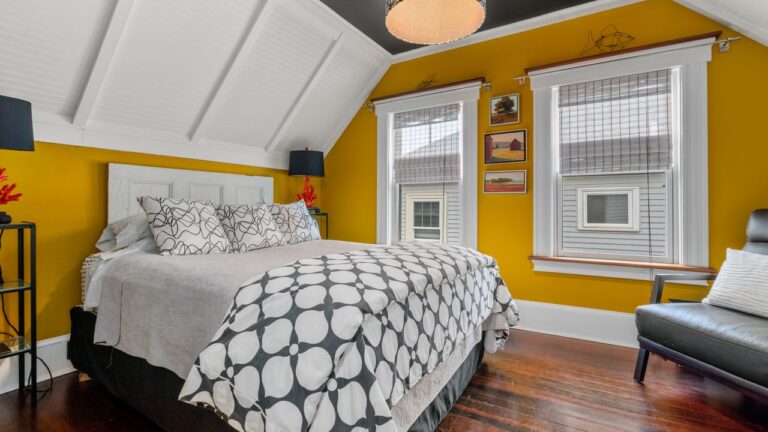
When interior designer Keith Musinski purchased 12 Woodland Ave. in Beverly more than 20 years ago, the home was in serious disrepair.
“It was a good house that needed some help,” said Musinski, who has transformed the three-bed, 1.5-bath home over the years. “I just kind of fell in love with it and just kept doing what I wanted to do.”
Built in 1948, the 1,265-square-foot home, which is listed for $659,000, welcomes guests with a front porch perfect for socializing or enjoying your morning coffee. Step inside the foyer, where a coat closet sits on the right and the stairs, surrounded by teal walls, cascade upward. To the left is the 158-square-foot main living area, which has three windows that stream in natural light, while coffered ceilings add dimension overhead.
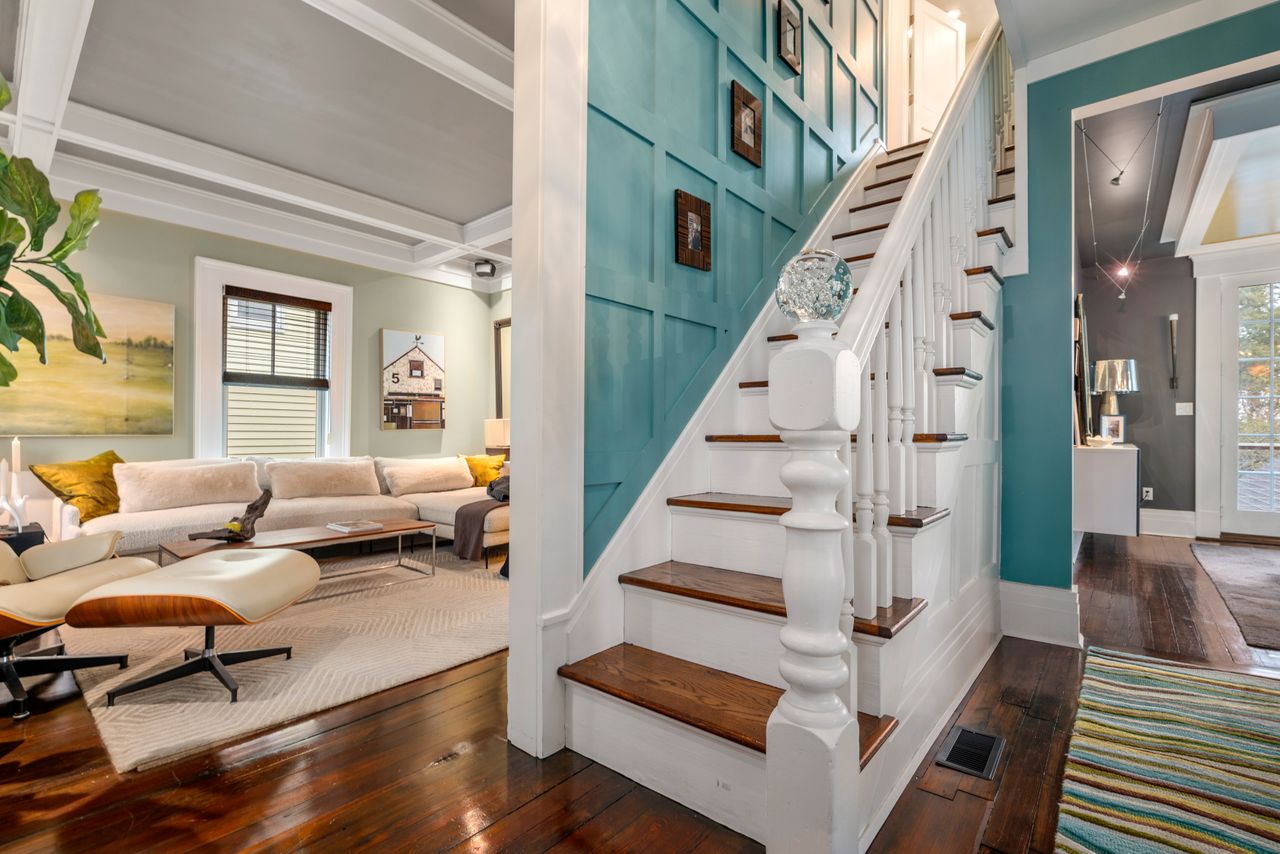
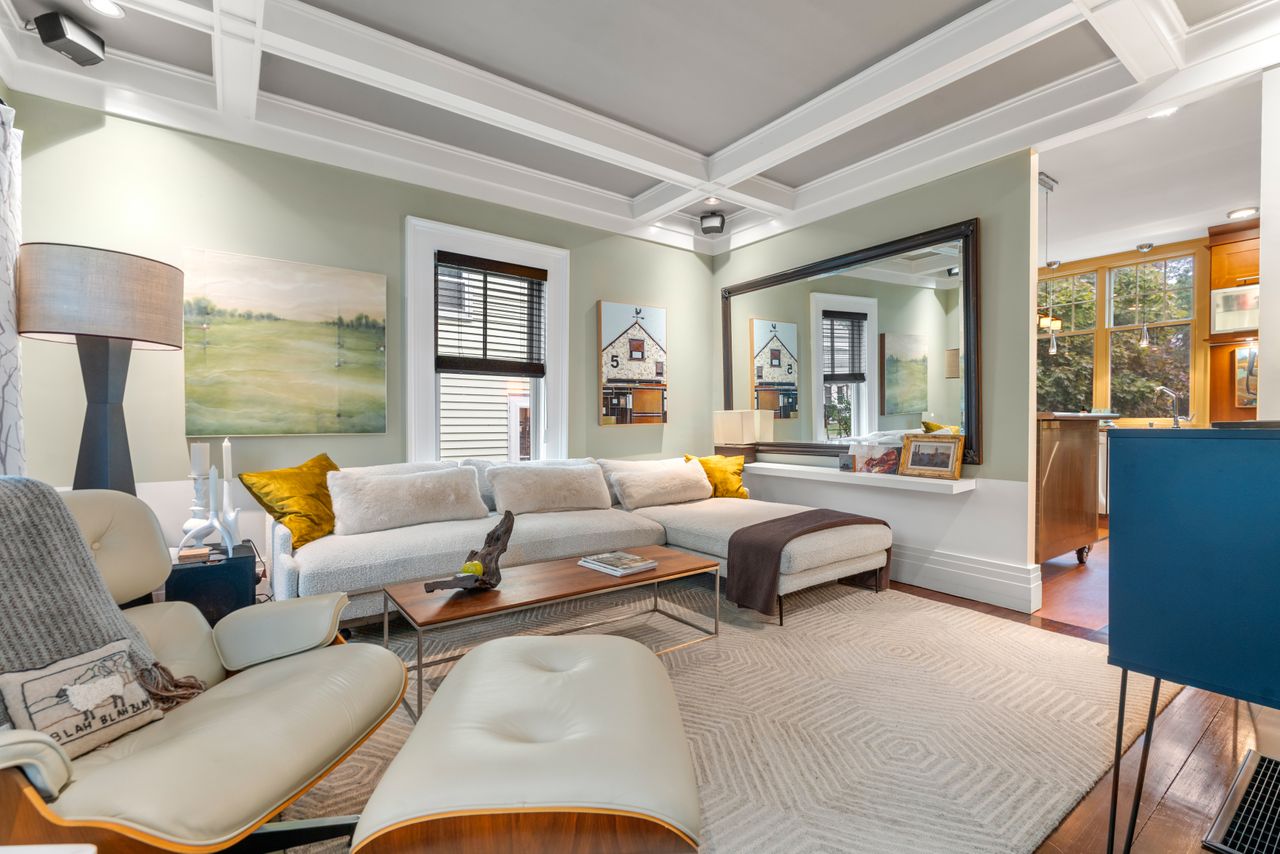
Behind the living room is the kitchen, where you’ll find granite countertops and stainless steel appliances, including a JennAir dual-fuel range. A window over the sink overlooks the back deck and yard, which sits on an inlet of the Bass River in Beverly. There’s also a butler’s pantry, which is ideal for extra storage or to create a coffee counter or bar.
The kitchen leads into the 163-square-foot dining room, where you’ll find heart pine floors original to the house. Overhead, a reverse coffer in a bright yellow offers a pop of color and visual interest. A set of French doors opens to the back deck.
There is also a half bath on the first floor. A glass-enclosed, three-season porch is a fun addition Musinski added to “give the house a little more character.”
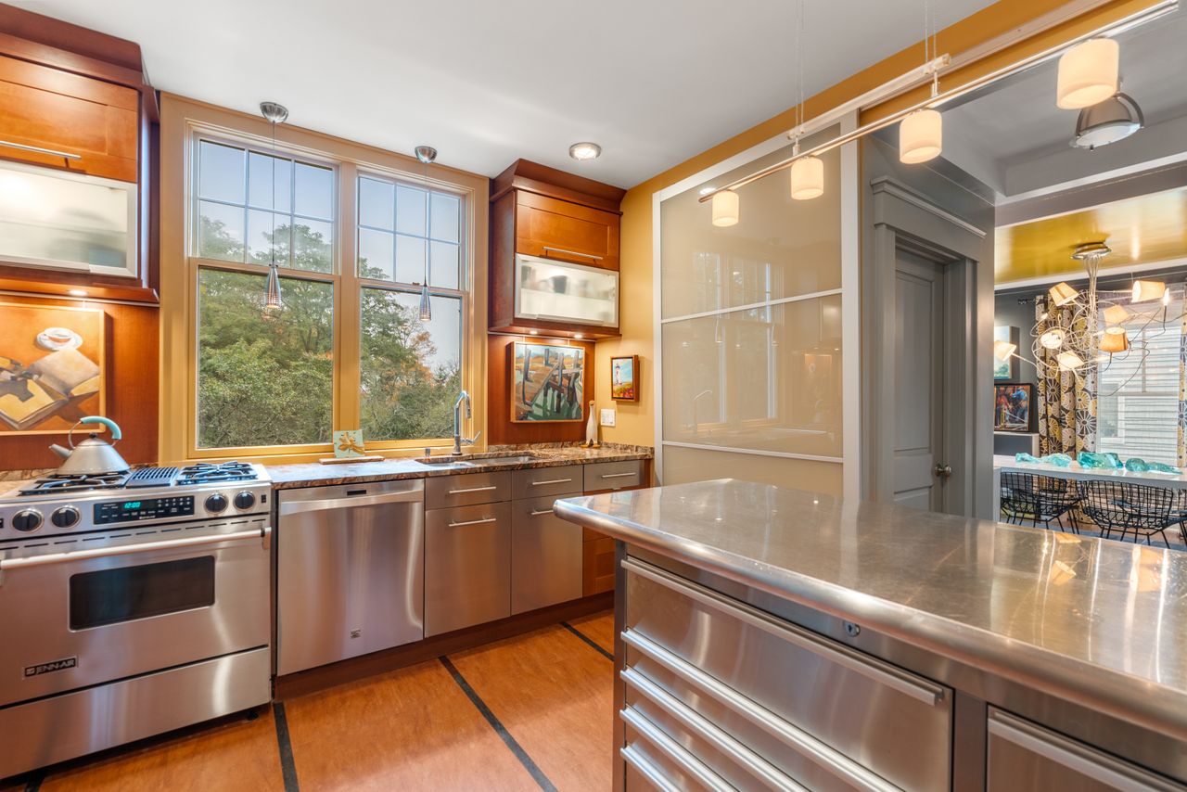
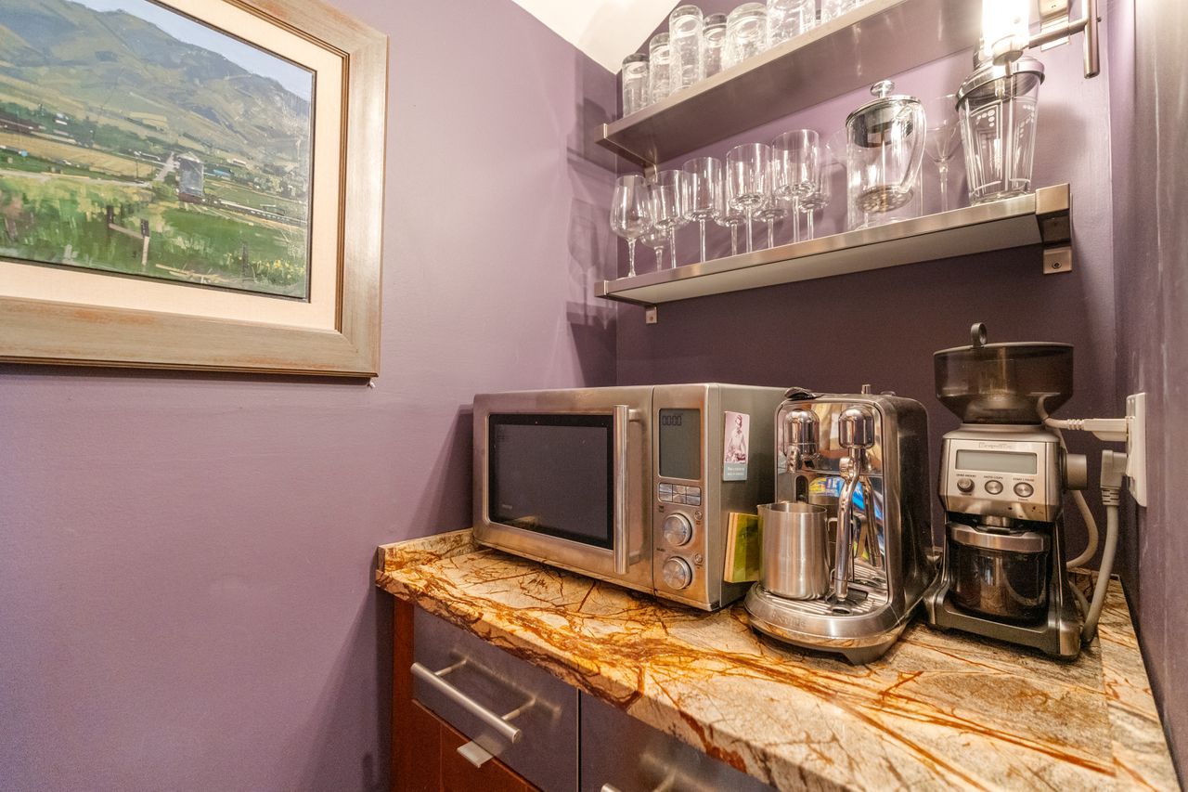
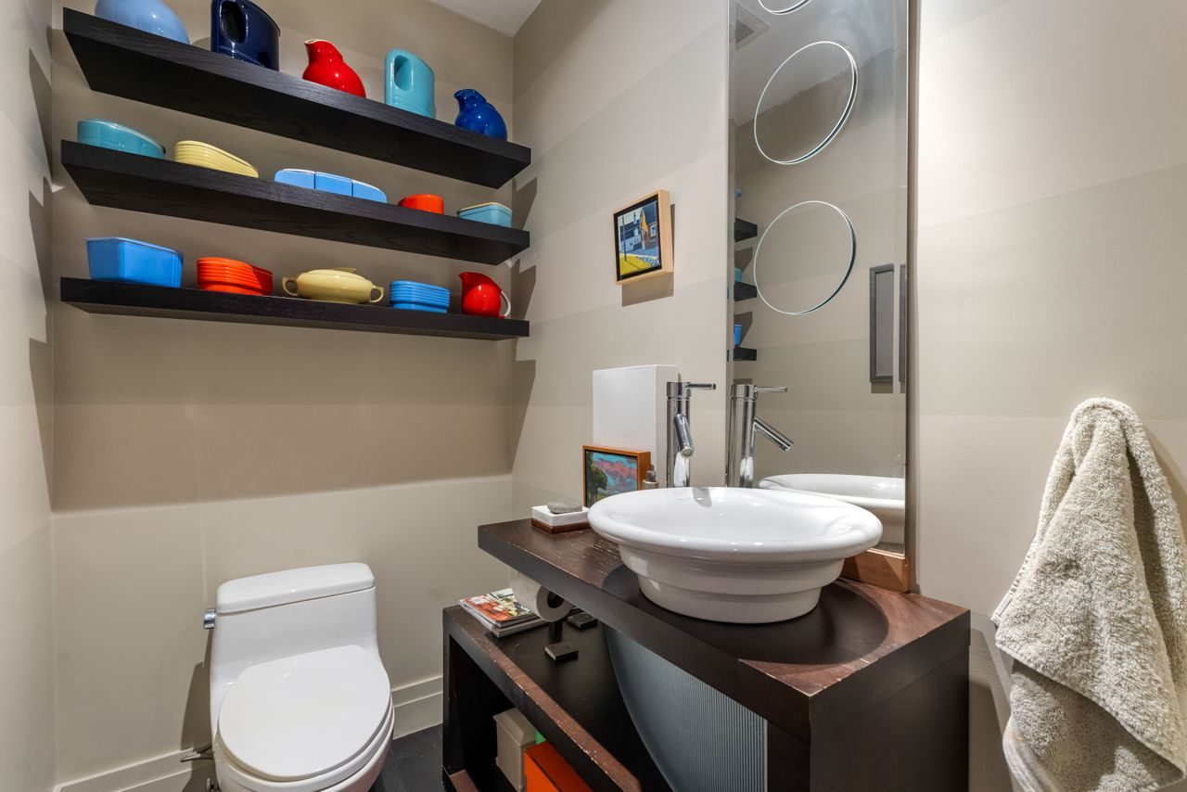
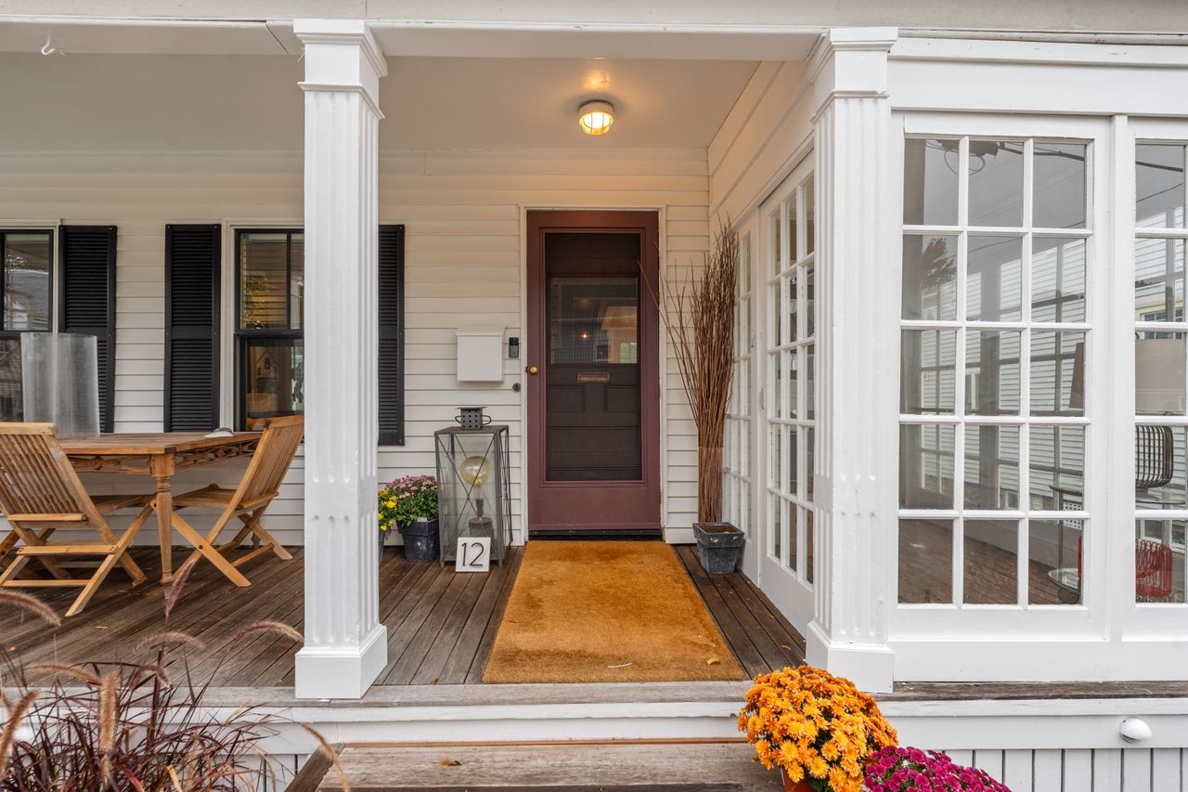
Follow the teal staircase to the second story, where you’ll find the 190-square-foot primary bedroom on the left. It features two windows, as well as two skylights.
Address newsletter
Get the latest news on buying, selling, renting, home design, and more.
There are two additional bedrooms on the second story, one of which currently functions as a gym. The bedrooms measure 128 square feet and 116 square feet, respectively. A shared bathroom on the second level features a full bathtub, blue-green walls, and a mirrored vanity.
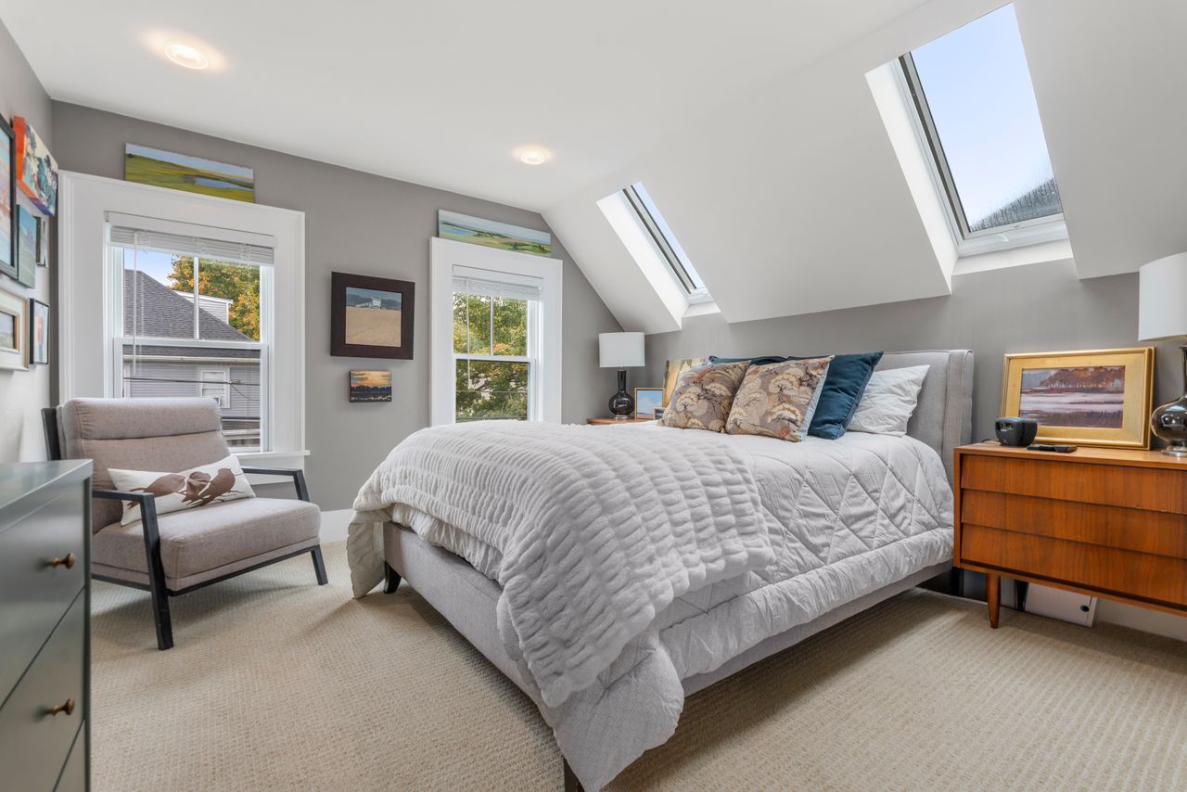
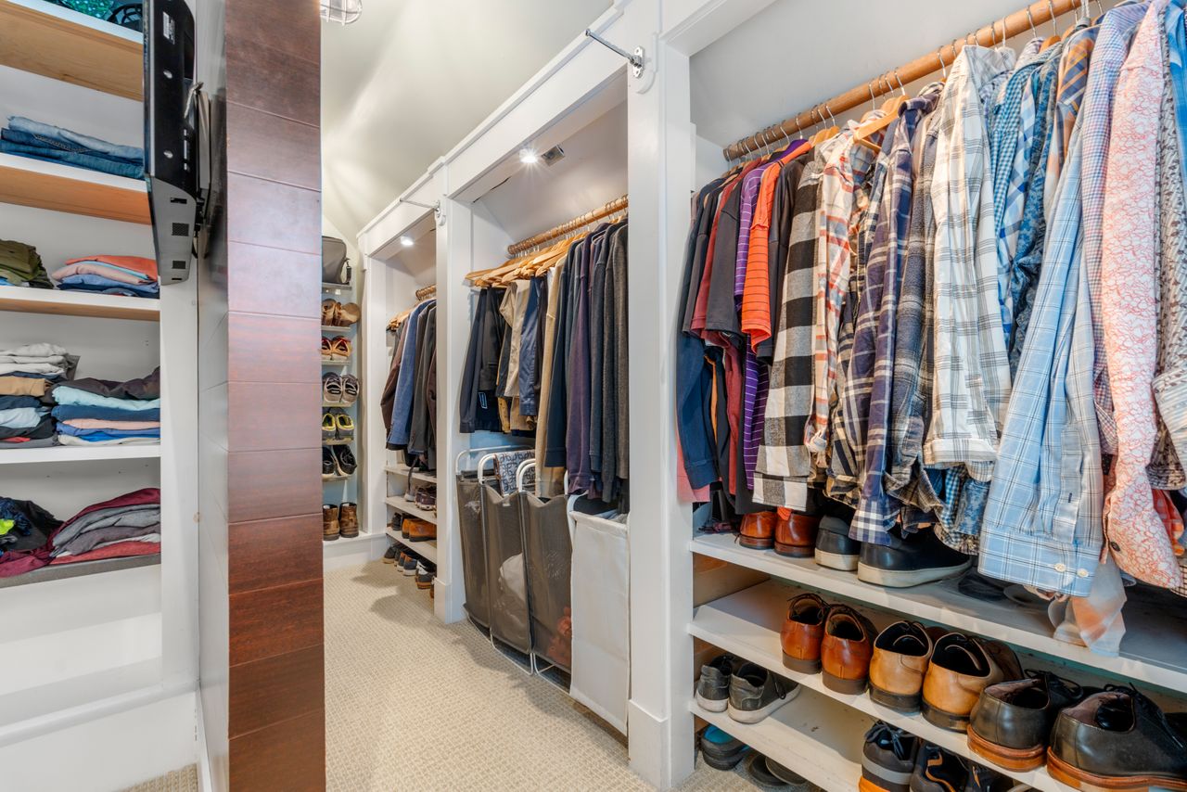
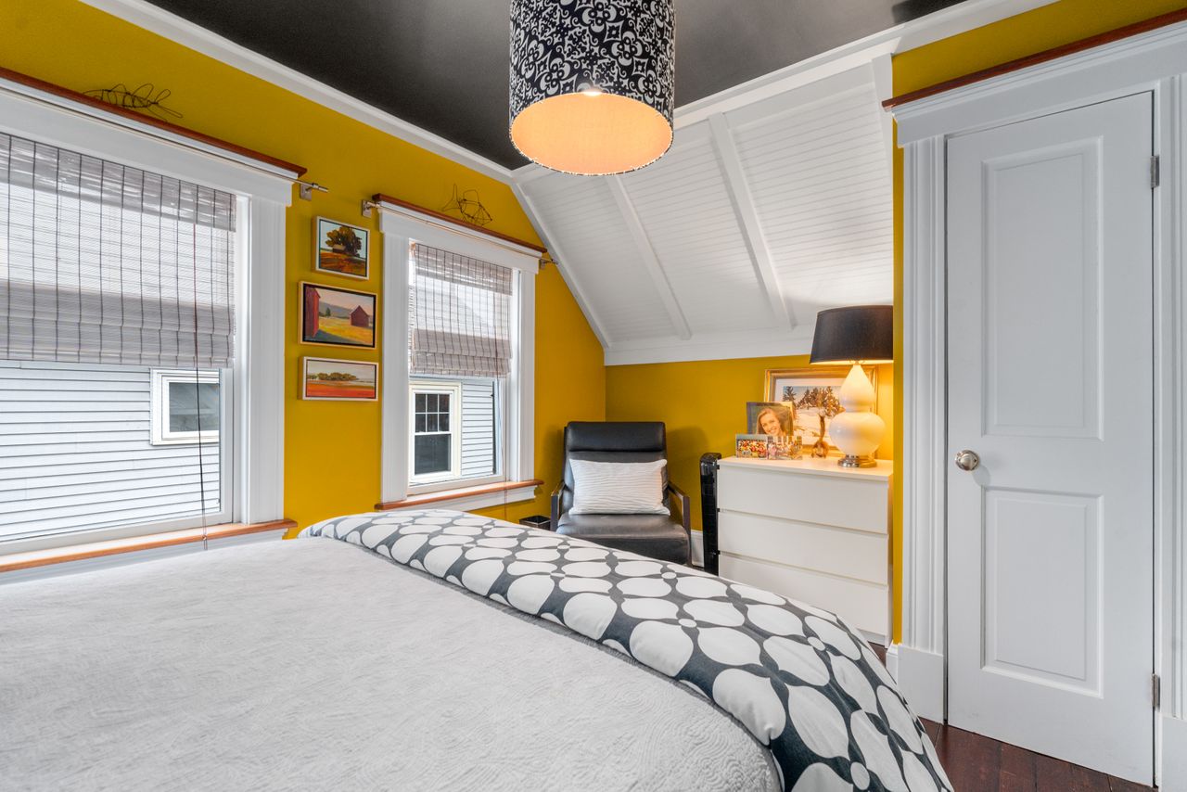
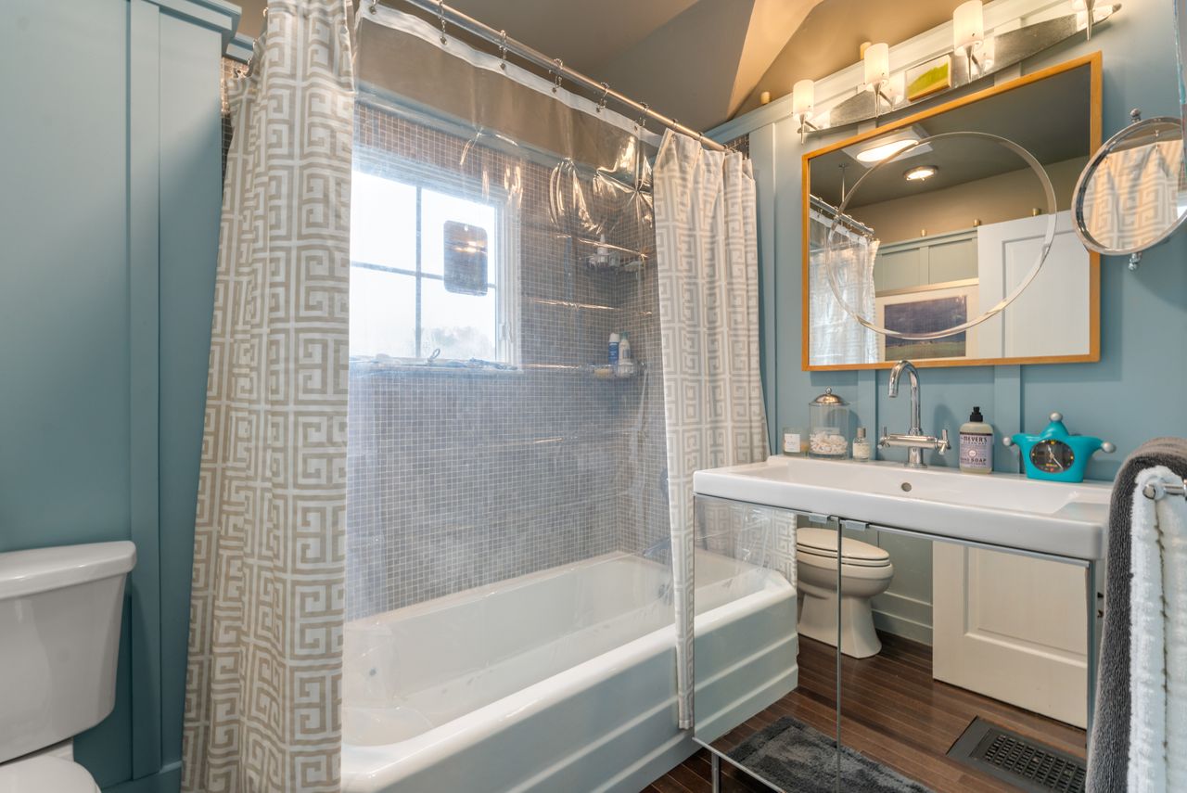
From the French doors in the dining room, a staircase goes down to a back patio equipped with several seating areas. Lush landscaping frames the two mahogany decks. The home sits on a 0.8-acre lot.
“It’s a great place to hang out,” Musinski said.
You’ll find a shed in the backyard, as well.
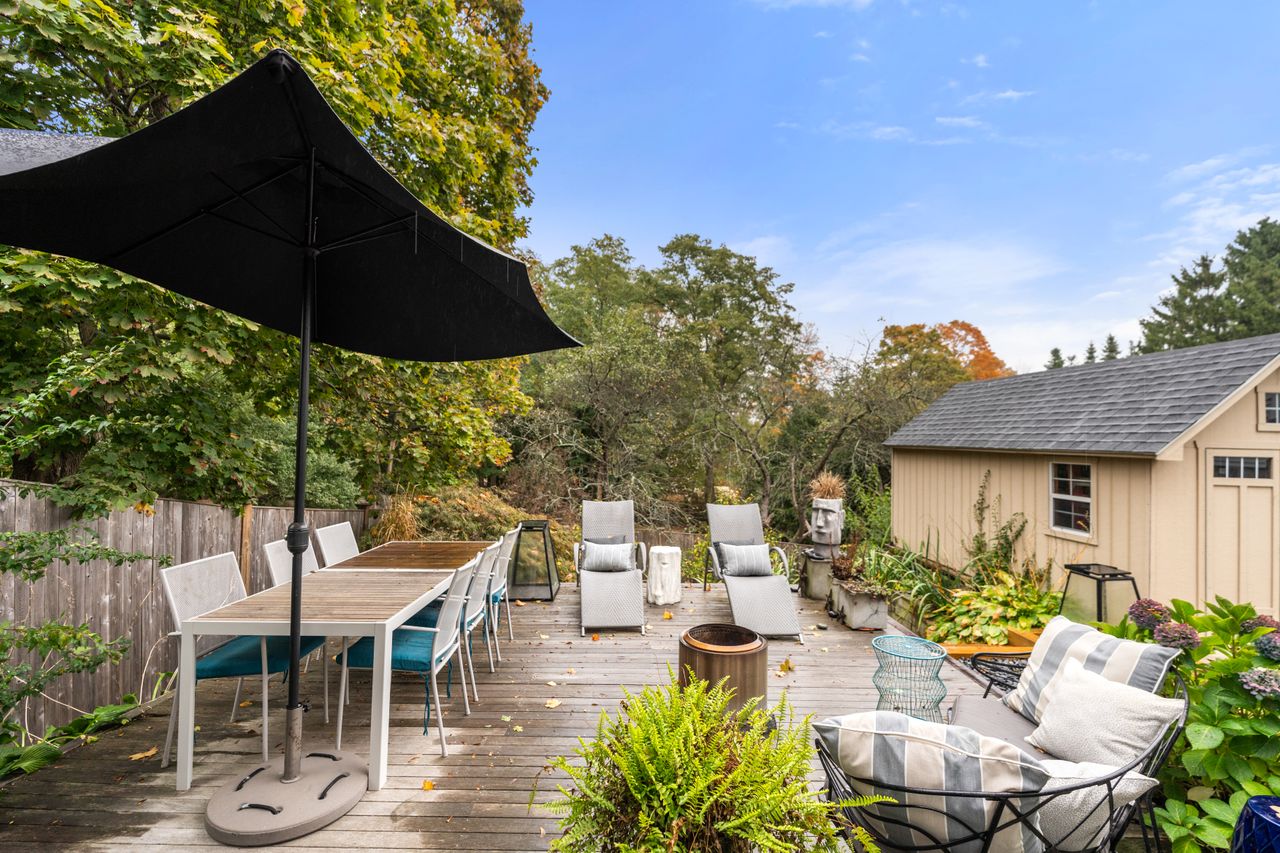
This Beverly home has a basement with a laundry area.
Debra LaPorte of Coldwell Banker Realty, who has the listing, describes the home as “move-in ready.” But it’s the property’s prime location close to schools, parks, and the commuter rail that makes it so desirable, LaPorte said.
Open houses Saturday, Oct. 19, and Sunday, Oct. 20, from noon to 2 p.m. Offers will be viewed on Oct. 22 at 2 p.m., according to the listing on the Multiple Listing Service.




